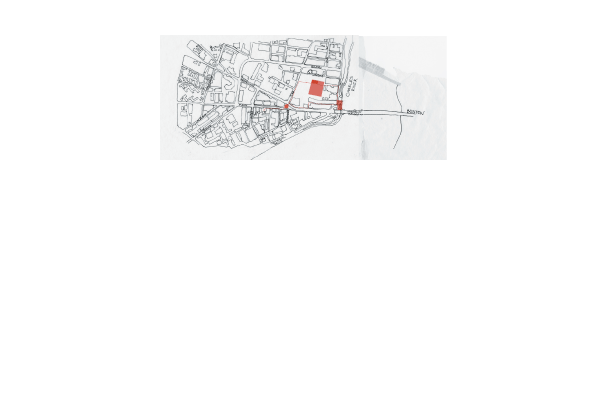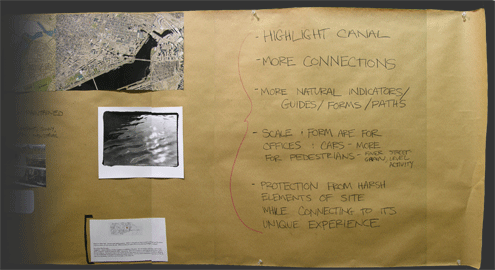|
KATE JAMES |
MIT 4.213J/11.308J URBAN NATURE AND CITY DESIGN |

|
- - - > SCORE CASE STUDY: > PART 7 |
|
> |
> PART 1 |
> PART 2 |
> PART 3 |
> PART 4 |
> PART 5 |
> PART 6 |
> PART 7 |
|
|
Return to
Record any final thoughts.
Suggestion: create a sketch or list that suggests a re-ordering in this area.
You can employ criteria of distance, juxtapotion, temporal sequence, pace,
“naturalness”, personal connection or anything else to define this
new ordering. This should not be a new master plan for open space, but more of
a wishlist in reference to a new employment of processes throughout the site
(for example, I wish the natural phenomena on the site were more accessible, I
wish there were more light on the street, etc.)


|
"At this time of day 11:15 I seem to have found the only bench with sunlight, it is being focused on me between two buildings which are putting the rest of area in shadow." |
|
"Want openness to river- scale down as approach river.
Obliterate/ reroute Land Blvd. Kendall Square- too many roads to cross.
Better connection to |
|
"Feelings: no sense of connection, park-industrial-park. Would have never gone that route without this exercise. More light- traffic felt unsafe at times. I was having trouble understanding the planning strategy. It seems they were trying to develop amenities, but they were not connected. There should be an effort to 'soften' the industrial look- is barber wire necessary? I definitely wished the natural phenomena at the site were more accessible. If this is supposed to be a path, there should be something to draw people down it- lighting, landscaping?" |
|
"Offices and office space is the priority-- all the open space is for them- small sitting areas to take your lunch during a lunch break. The pedestrian is not given much though, not is the resident. I don't understand this section: architect speak. I wish there weren't such massive buildings. I wish there was more green. I liked the canal a lot, but more attention should be focused on it." |
|
"Priorities- the car is what seems to scale this site in
large part, especially near the river where it was very difficult to access
and made pedestrians feel very vulnerable to the traffic (both automobile and
bicycle) passing by. Also, the area is mostly office/ research and I visited
on a sunday morning, so the only other people I saw were in cars and one
security guard walking around the plaza. Near the Kendall T stop there were
more people, but once passing out of Globe park there wasn't much pedestrian
activity at all and all of the buildings were quite empty. I would suggest at
the area near the river the pathways are widened to allow freer access
through. trees on |
|
"I wish I were more protected from the wind, I wish the fountain were on and the benched weren't peeling. I wish the sire would honor the path and not force the circle. (I like the globe (brass) but not the metal globes). This site is cut through, really, between genzyme offices and the T and ain street. They tried to reorient it inward w/ the circular design and benches, but that's not very honest for how it's used. it should respect the pathway and make it more pleasant and less artificial." |
|
"1. the river, the mudflats. 2. the river, the filled
embankment, cut with canals, industrial uses, the bridge and Broadway/Main
Streets. 3.The traffic arteries, |
|
"Wishlist: -large shade trees lining streets to scale down buildings and connect to water -celebration of water- build connection to water throughout site e.g. I did not even know it was there- the canal & how close we were to the river, -define edges & give order to those spaces to give direction, comfortable scale: vacant lots, paved asphalt area on way back on Main from canal to globe park, -well developed streetscape (w/ street trees, edge) & nodes (globe park is nice)." |
|
"priorities- geometry, elimination of anything 'natural' and not in control. I wish: that the canal continued; that I would actually access my camp site; that there was some sense of play somewhere in the site- where I could plant my flower and not feel like people are trying hard not to stare at me." |
|
"Facilitating auto traffic and commercial development seem to be priorities here. Pedestrian movement is not completely ignored, as there are planned and designed pathways but they are disjointed and cot connected to one another. One has a strong sense of layering here- separate plans, partial designs, site development- laid now in proximity to one another w/o much thought of pedestrian connections. Globe park seems like an attempt to do something- provide suitable place, highlight a place where pedestrians cross paths, establish a node- but it doesn't feel right to me. A big attempt is made to put the back to traffic on the incoming roadway (benches facing away, (?), hedges, trees, etc.) but then people face away from the river. Wish list: 1. The area has a lot going for it- natural beauty, history, pedestrian activity, transit access- but seems chopped up, disconnected. I wish the area was better connected, more integrated. 2. Do more for pedestrians. The area is somewhat hazardous, it seems, due to auto traffic. Cars seem to speed across the bridge and not slow in time for Kendall and speed up in anticipation of the bridge leaving Kendall. I would guess that is due to visual cues that drivers get about the roadway and who belongs. 3. Make better us of the canal- it seems to have a lot of potential but it is treated like an afterthought and shielded from view by large buildings, construction fences, and landscape screens." |
|
"The current definitely prioritizes the car. There are little or no street-level uses, the globe park is essentially an island in a sea of traffic and Broad Canal is sandwiched between large, private corporate buildings, a high-speed road and a private driveway. Re-ordering of are: I wish the new development were finer grained so as to make the natural qualities of the area more apparent. There should be places where you can tell (through environmental/ visual cues) that you're near the Charles River and near a canal. I also wish that as a pedestrian, I could be more insulated from the fast-moving cars." |
|
"This area clearly has a corporate orientation. All of the buildings are big, there is no ground-floor activity, and roads follow building footprints and parking lots. However one os the things that surprised me was that the area employs many pedestrian-oriented amenities, such as street trees, ornamental light fixtures, well- demarcated walkways, public plazas with seating. However, in the context these objects stand out as streetscape fixtures in search of pedestrians. In order to make the area more pedestrian in scale I would: add ground floor retail, address architecture on lower floors so that it is oriented to pedestrians. Many times along this path I wished there was some coffee shop I could step into to warm up." |
- - - > HOME